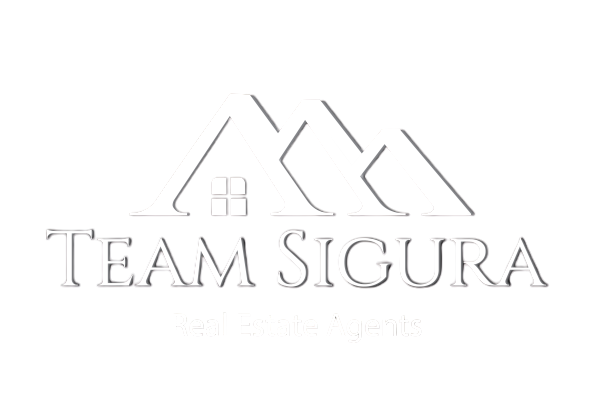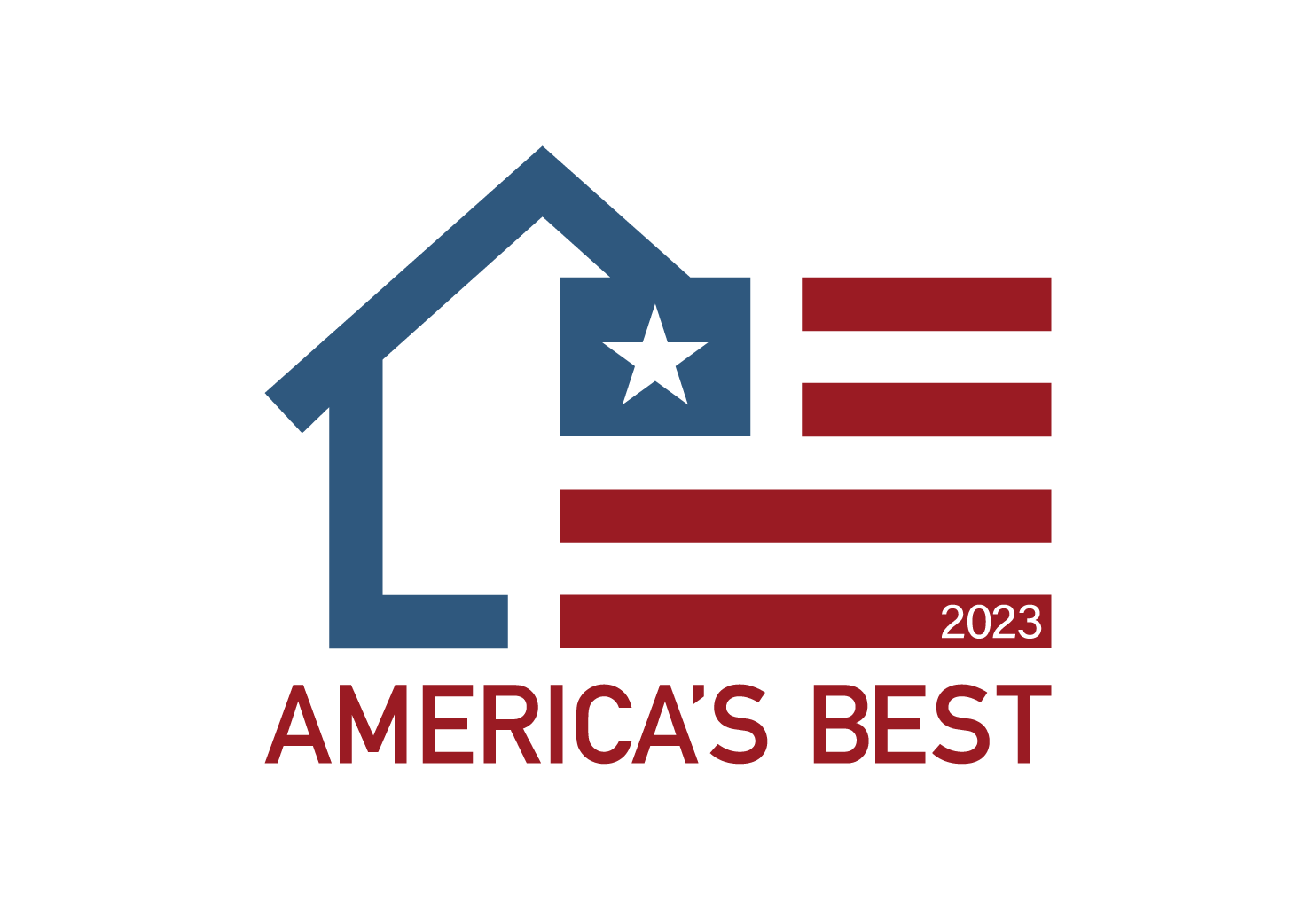


Listing Courtesy of:  MLSlistings Inc. / Coldwell Banker Realty / William "Bill" Gorman - Contact: 408-872-3555
MLSlistings Inc. / Coldwell Banker Realty / William "Bill" Gorman - Contact: 408-872-3555
 MLSlistings Inc. / Coldwell Banker Realty / William "Bill" Gorman - Contact: 408-872-3555
MLSlistings Inc. / Coldwell Banker Realty / William "Bill" Gorman - Contact: 408-872-3555 14928 Jerries Drive Saratoga, CA 95070
Active (1 Days)
$3,388,000
OPEN HOUSE TIMES
-
OPENSat, Apr 261:30 pm - 4:30 pm
-
OPENSun, Apr 271:30 pm - 4:30 pm
Description
Stunning remodeled home in Saratogas Golden Triangle with sweeping western hill views. Exceptional gardens wrap the home, featuring fruit trees, flowering beds, a paver patio with fireplace and water feature, terraced rear yard, private spa, and view deck for year-round outdoor enjoyment. Inside, timeless finishes include solid hardwood floors, cathedral ceilings with exposed beams, and a spacious living-dining room with fireplace. The chefs kitchen boasts granite countertops, KitchenAid appliances with double ovens. Includes 3 bedrooms with potential for 4 or 5, with a primary suite offering garden access, a full bath, walk-in pantry/office, and French doors to gardens. Walk to Saratoga HS & Foothill Elementary, less than 1 mile from Saratoga Village, near parks and top-rated schools, this home blends indoor-outdoor living, natural beauty, and timeless quality in a premier neighborhood. Saratoga schools.
MLS #:
ML82004248
ML82004248
Lot Size
10,579 SQFT
10,579 SQFT
Type
Single-Family Home
Single-Family Home
Year Built
1958
1958
School District
469
469
County
Santa Clara County
Santa Clara County
Listed By
William "Bill" Gorman, DRE #01053691 CA, Coldwell Banker Realty, Contact: 408-872-3555
Source
MLSlistings Inc.
Last checked Apr 26 2025 at 6:24 AM GMT+0000
MLSlistings Inc.
Last checked Apr 26 2025 at 6:24 AM GMT+0000
Bathroom Details
- Full Bathrooms: 3
Interior Features
- Tub / Sink
- Washer / Dryer
Kitchen
- Cooktop - Gas
- Dishwasher
- Garbage Disposal
- Microwave
- Oven - Double
- Refrigerator
- Warming Drawer
Lot Information
- Views
Property Features
- Fireplace: Family Room
- Fireplace: Gas Log
- Fireplace: Living Room
- Foundation: Concrete Perimeter
Heating and Cooling
- Central Forced Air - Gas
- Central Ac
Pool Information
- Spa - Fiberglass
Flooring
- Hardwood
- Tile
Exterior Features
- Roof: Composition
- Roof: Flat / Low Pitch
Utility Information
- Utilities: Public Utilities, Solar Panels - Owned, Water - Public
- Sewer: Sewer - Public
School Information
- Middle School: Redwood Middle
- High School: Saratoga High
Garage
- Attached Garage
- Off-Street Parking
- On Street
Stories
- 1
Living Area
- 2,635 sqft
Additional Information: Saratoga | 408-872-3555
Location
Estimated Monthly Mortgage Payment
*Based on Fixed Interest Rate withe a 30 year term, principal and interest only
Listing price
Down payment
%
Interest rate
%Mortgage calculator estimates are provided by Coldwell Banker Real Estate LLC and are intended for information use only. Your payments may be higher or lower and all loans are subject to credit approval.
Disclaimer: The data relating to real estate for sale on this website comes in part from the Broker Listing Exchange program of the MLSListings Inc.TM MLS system. Real estate listings held by brokerage firms other than the broker who owns this website are marked with the Internet Data Exchange icon and detailed information about them includes the names of the listing brokers and listing agents. Listing data updated every 30 minutes.
Properties with the icon(s) are courtesy of the MLSListings Inc.
icon(s) are courtesy of the MLSListings Inc.
Listing Data Copyright 2025 MLSListings Inc. All rights reserved. Information Deemed Reliable But Not Guaranteed.
Properties with the
 icon(s) are courtesy of the MLSListings Inc.
icon(s) are courtesy of the MLSListings Inc. Listing Data Copyright 2025 MLSListings Inc. All rights reserved. Information Deemed Reliable But Not Guaranteed.




