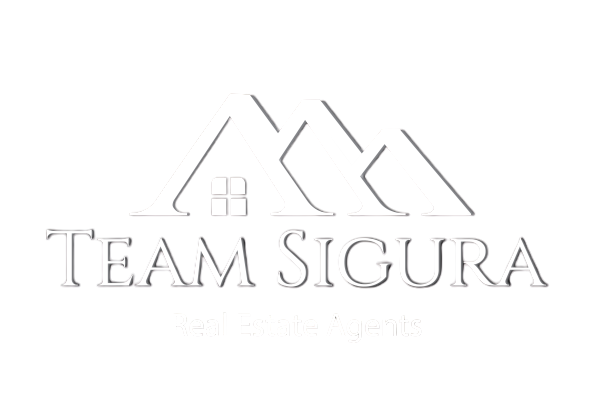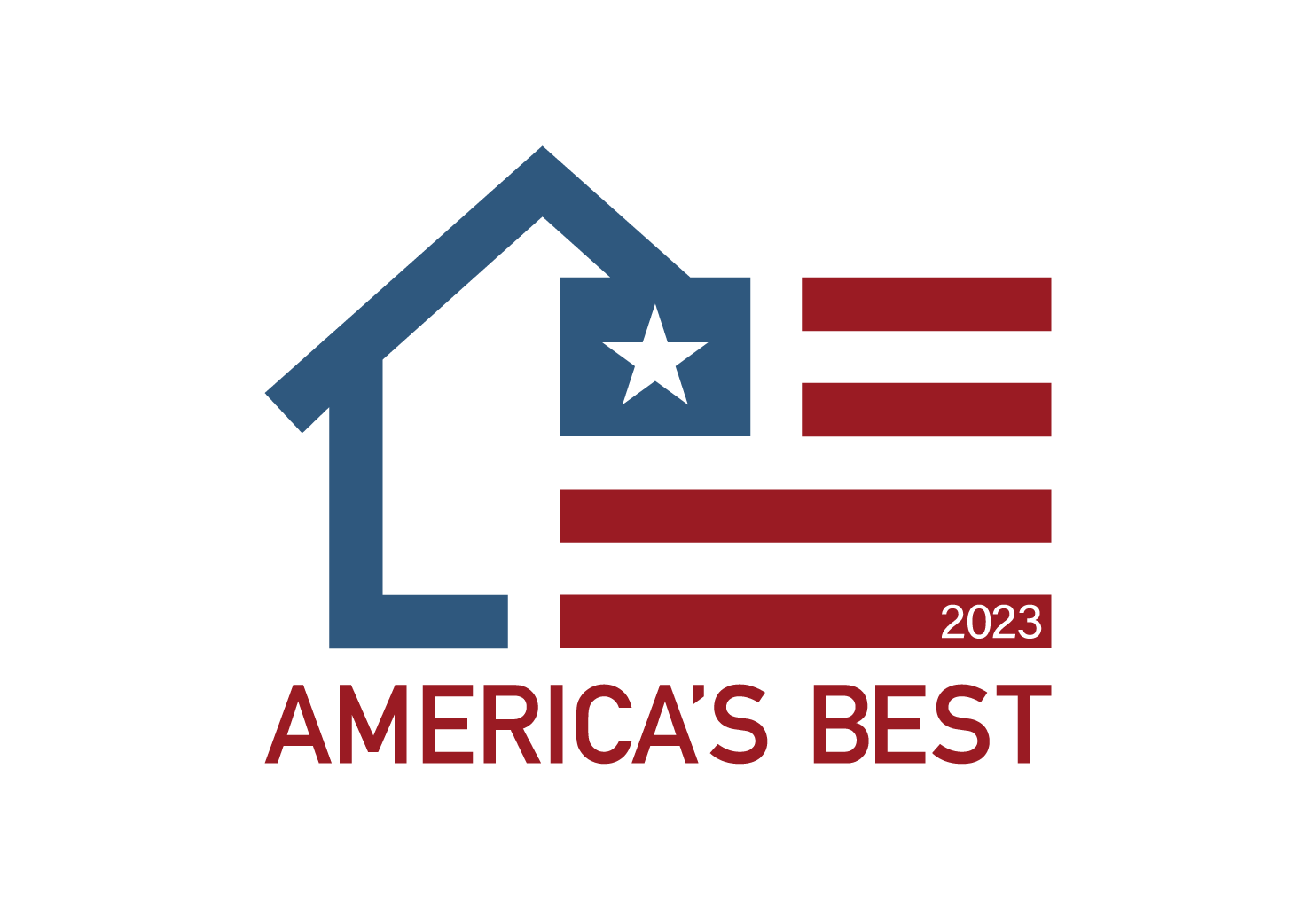


Listing Courtesy of:  MLSlistings Inc. / Coldwell Banker Realty / Daniela "Dani" Wolter - Contact: 408-355-4222
MLSlistings Inc. / Coldwell Banker Realty / Daniela "Dani" Wolter - Contact: 408-355-4222
 MLSlistings Inc. / Coldwell Banker Realty / Daniela "Dani" Wolter - Contact: 408-355-4222
MLSlistings Inc. / Coldwell Banker Realty / Daniela "Dani" Wolter - Contact: 408-355-4222 1609 Wren Place Santa Cruz, CA 95062
Pending (17 Days)
$970,000
MLS #:
ML81988435
ML81988435
Lot Size
1,263 SQFT
1,263 SQFT
Type
Townhouse
Townhouse
Year Built
1986
1986
School District
880
880
County
Santa Cruz County
Santa Cruz County
Listed By
Daniela "Dani" Wolter, DRE #01136513 CA, Coldwell Banker Realty, Contact: 408-355-4222
Source
MLSlistings Inc.
Last checked Jan 4 2025 at 10:58 PM GMT+0000
MLSlistings Inc.
Last checked Jan 4 2025 at 10:58 PM GMT+0000
Bathroom Details
- Full Bathrooms: 2
- Half Bathroom: 1
Interior Features
- Washer / Dryer
- In Garage
Kitchen
- Refrigerator
- Oven Range - Electric
- Microwave
- Garbage Disposal
- Dishwasher
- Countertop - Granite
Subdivision
- E Cliff Village Townhouses Assoc
Property Features
- Foundation: Concrete Slab
Heating and Cooling
- Forced Air
- None
Homeowners Association Information
- Dues: $525/MONTHLY
Flooring
- Vinyl / Linoleum
- Tile
Exterior Features
- Roof: Composition
Utility Information
- Utilities: Water - Public, Public Utilities
- Sewer: Sewer Connected
Garage
- Attached Garage
Stories
- 2
Living Area
- 1,200 sqft
Additional Information: Saratoga | 408-355-4222
Location
Estimated Monthly Mortgage Payment
*Based on Fixed Interest Rate withe a 30 year term, principal and interest only
Listing price
Down payment
%
Interest rate
%Mortgage calculator estimates are provided by Coldwell Banker Real Estate LLC and are intended for information use only. Your payments may be higher or lower and all loans are subject to credit approval.
Disclaimer: The data relating to real estate for sale on this website comes in part from the Broker Listing Exchange program of the MLSListings Inc.TM MLS system. Real estate listings held by brokerage firms other than the broker who owns this website are marked with the Internet Data Exchange icon and detailed information about them includes the names of the listing brokers and listing agents. Listing data updated every 30 minutes.
Properties with the icon(s) are courtesy of the MLSListings Inc.
icon(s) are courtesy of the MLSListings Inc.
Listing Data Copyright 2025 MLSListings Inc. All rights reserved. Information Deemed Reliable But Not Guaranteed.
Properties with the
 icon(s) are courtesy of the MLSListings Inc.
icon(s) are courtesy of the MLSListings Inc. Listing Data Copyright 2025 MLSListings Inc. All rights reserved. Information Deemed Reliable But Not Guaranteed.






Description