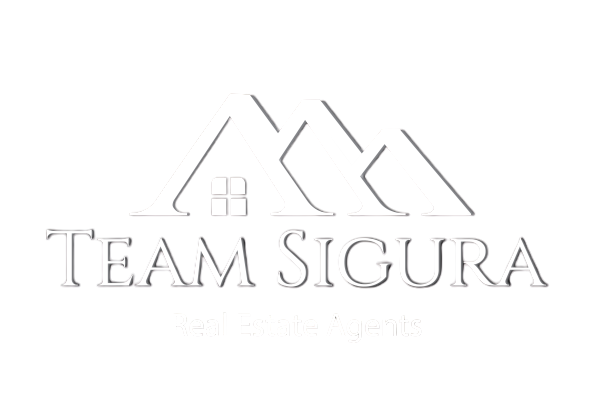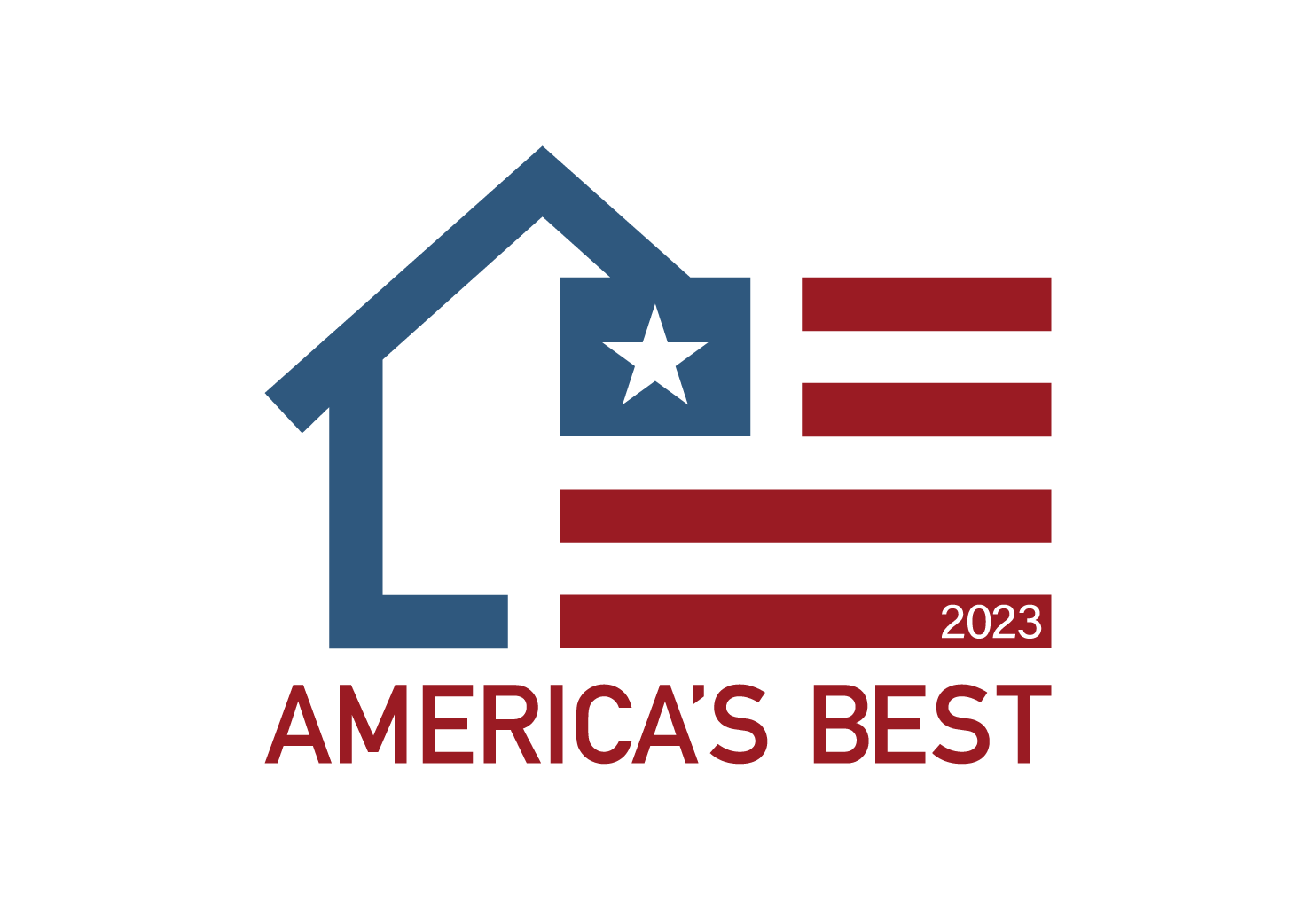


Listing Courtesy of:  MLSlistings Inc. / Coldwell Banker Realty / Joe Hernandez - Contact: 408-741-4755
MLSlistings Inc. / Coldwell Banker Realty / Joe Hernandez - Contact: 408-741-4755
 MLSlistings Inc. / Coldwell Banker Realty / Joe Hernandez - Contact: 408-741-4755
MLSlistings Inc. / Coldwell Banker Realty / Joe Hernandez - Contact: 408-741-4755 817 Willow Glen Way San Jose, CA 95125
Active (63 Days)
$2,999,950
OPEN HOUSE TIMES
-
OPENSat, Sep 211:00 pm - 4:00 pm
Description
Nestled on a picturesque tree-lined street in the highly desirable and walkable Willow Glen neighborhood, this exceptional executive family home offers a perfect blend of elegance and comfort. Two story craftsman inspired home features a comfortable blend of living spaces with soaring ceilings, crown molding, recessed lighting, 2 gas fireplaces and newly refinished hardwood floors. Spacious kitchen boasts gas range on center island, custom cabinetry, granite countertops and separate beverage island with sink. Large outdoor covered patio with craftsman inspired lighting and finishes including shiplap wood ceiling and slate tile floors. Both front and back yards have been professionally designed with central drainage system that removes all water runoff to the front lawn. Other Highlights: custom blinds, HVAC system for each floor, tankless water heater with recirculating loop for true instant hot water, water softener, CAT 5e, hardwired ADT/Brinks alarm system, newer exterior light fixtures. Finished over-sized two car garage features Tesla wall charger and new epoxy flooring. Exterior features include hardi shingle siding, real stone surrounds, wood shutters, and real wood garage doors. This home has been well maintained and is waiting for new owners to make lasting memories.
MLS #:
ML81973336
ML81973336
Lot Size
6,098 SQFT
6,098 SQFT
Type
Single-Family Home
Single-Family Home
Year Built
2007
2007
Style
Traditional, Craftsman
Traditional, Craftsman
Views
Neighborhood
Neighborhood
School District
482
482
County
Santa Clara County
Santa Clara County
Listed By
Joe Hernandez, DRE #01450675 CA, Coldwell Banker Realty, Contact: 408-741-4755
Source
MLSlistings Inc.
Last checked Sep 16 2024 at 5:56 PM GMT+0000
MLSlistings Inc.
Last checked Sep 16 2024 at 5:56 PM GMT+0000
Bathroom Details
- Full Bathrooms: 3
Interior Features
- Washer / Dryer
- Tub / Sink
- Inside
- In Utility Room
- Gas Hookup
Kitchen
- Refrigerator
- Oven - Built-In
- Microwave
- Island
- Garbage Disposal
- Exhaust Fan
- Dishwasher
- Countertop - Granite
- Cooktop - Gas
Lot Information
- Grade - Level
Property Features
- Sprinklers - Auto
- Fenced
- Drought Tolerant Plants
- Balcony / Patio
- Back Yard
- Fireplace: Living Room
- Fireplace: Gas Burning
- Fireplace: Family Room
- Foundation: Concrete Perimeter
Heating and Cooling
- Fireplace
- Central Forced Air - Gas
- Multi-Zone
- Central Ac
Flooring
- Hardwood
- Carpet
Exterior Features
- Roof: Composition
Utility Information
- Utilities: Water - Public, Public Utilities, Natural Gas
- Sewer: Sewer - Public
- Energy: Thermostat Controller, Tankless Water Heater, Energy Star Lighting, Double Pane Windows, Ceiling Insulation
Garage
- Workshop In Garage
- Gate / Door Opener
- Electric Car Hookup
- Attached Garage
Stories
- 2
Living Area
- 2,729 sqft
Additional Information: Saratoga | 408-741-4755
Location
Estimated Monthly Mortgage Payment
*Based on Fixed Interest Rate withe a 30 year term, principal and interest only
Listing price
Down payment
%
Interest rate
%Mortgage calculator estimates are provided by Coldwell Banker Real Estate LLC and are intended for information use only. Your payments may be higher or lower and all loans are subject to credit approval.
Disclaimer: The data relating to real estate for sale on this website comes in part from the Broker Listing Exchange program of the MLSListings Inc.TM MLS system. Real estate listings held by brokerage firms other than the broker who owns this website are marked with the Internet Data Exchange icon and detailed information about them includes the names of the listing brokers and listing agents. Listing data updated every 30 minutes.
Properties with the icon(s) are courtesy of the MLSListings Inc.
icon(s) are courtesy of the MLSListings Inc.
Listing Data Copyright 2024 MLSListings Inc. All rights reserved. Information Deemed Reliable But Not Guaranteed.
Properties with the
 icon(s) are courtesy of the MLSListings Inc.
icon(s) are courtesy of the MLSListings Inc. Listing Data Copyright 2024 MLSListings Inc. All rights reserved. Information Deemed Reliable But Not Guaranteed.





