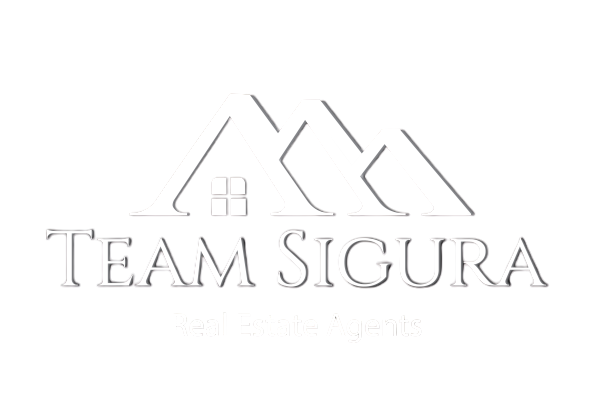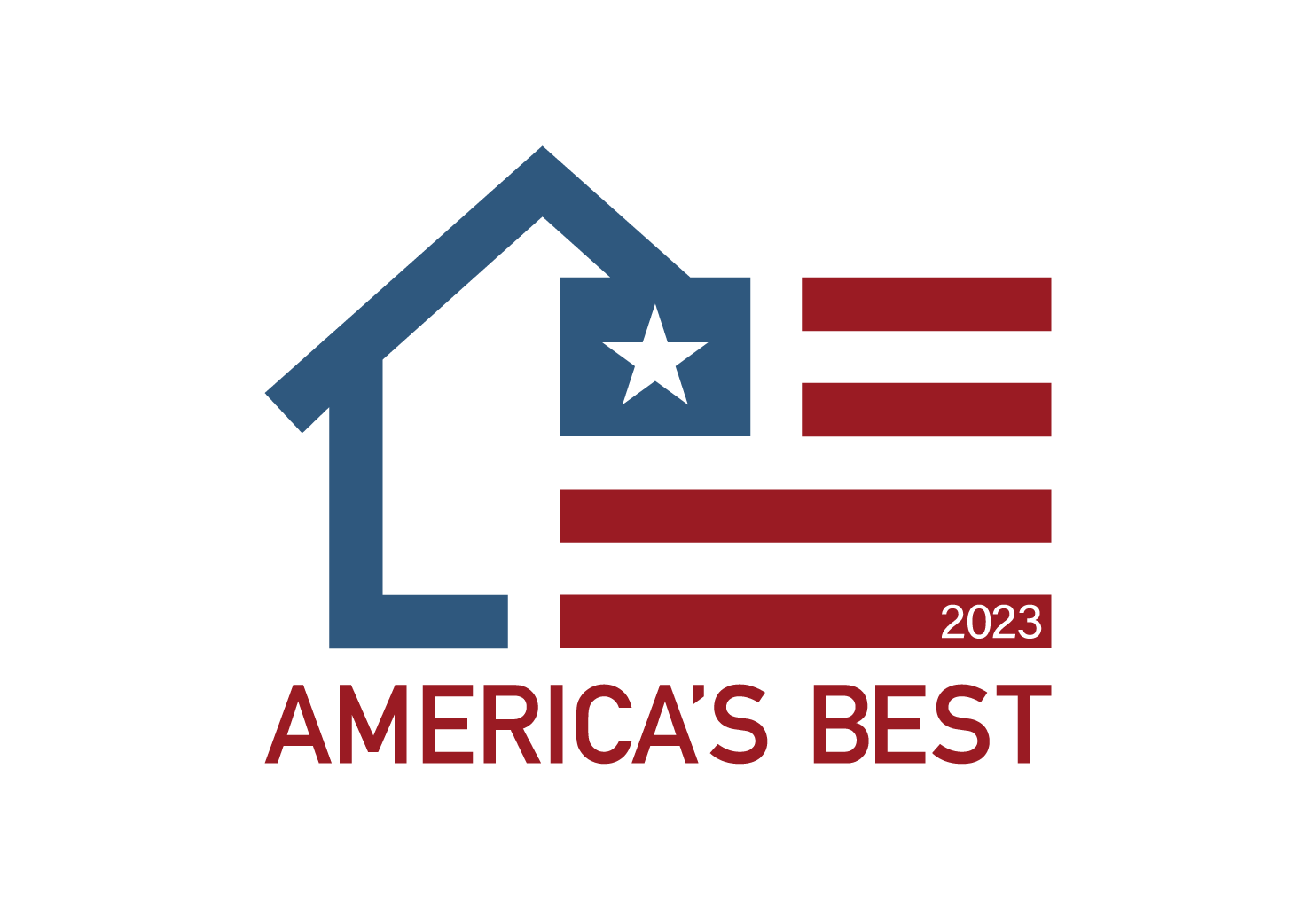


Listing Courtesy of:  MLSlistings Inc. / Coldwell Banker Realty / Michael Adari - Contact: 408-621-1873
MLSlistings Inc. / Coldwell Banker Realty / Michael Adari - Contact: 408-621-1873
 MLSlistings Inc. / Coldwell Banker Realty / Michael Adari - Contact: 408-621-1873
MLSlistings Inc. / Coldwell Banker Realty / Michael Adari - Contact: 408-621-1873 438 Ellicott Loop San Jose, CA 95123
Pending (18 Days)
$1,168,888
MLS #:
ML81959025
ML81959025
Type
Townhouse
Townhouse
Year Built
2016
2016
School District
467
467
County
Santa Clara County
Santa Clara County
Listed By
Michael Adari, DRE #01817128 CA, Coldwell Banker Realty, Contact: 408-621-1873
Source
MLSlistings Inc.
Last checked May 4 2024 at 11:50 AM GMT+0000
MLSlistings Inc.
Last checked May 4 2024 at 11:50 AM GMT+0000
Bathroom Details
- Full Bathrooms: 3
- Half Bathroom: 1
Interior Features
- Washer / Dryer
- Upper Floor
Kitchen
- Refrigerator
- Pantry
- Microwave
- Island
- Garbage Disposal
- Dishwasher
- Countertop - Quartz
Subdivision
- Station 121 Homeowner Association
Property Features
- Balcony / Patio
- Foundation: Concrete Slab
Heating and Cooling
- Central Forced Air
- Central Ac
Homeowners Association Information
- Dues: $242
Flooring
- Tile
- Laminate
- Carpet
Exterior Features
- Roof: Shingle
- Roof: Composition
Utility Information
- Utilities: Water - Public, Public Utilities
- Sewer: Sewer - Public
Garage
- Attached Garage
Stories
- 3
Living Area
- 2,112 sqft
Additional Listing Info
- Buyer Brokerage Commission: 2.25
Location
Estimated Monthly Mortgage Payment
*Based on Fixed Interest Rate withe a 30 year term, principal and interest only
Listing price
Down payment
%
Interest rate
%Mortgage calculator estimates are provided by Coldwell Banker Real Estate LLC and are intended for information use only. Your payments may be higher or lower and all loans are subject to credit approval.
Disclaimer: The data relating to real estate for sale on this website comes in part from the Broker Listing Exchange program of the MLSListings Inc.TM MLS system. Real estate listings held by brokerage firms other than the broker who owns this website are marked with the Internet Data Exchange icon and detailed information about them includes the names of the listing brokers and listing agents. Listing data updated every 30 minutes.
Properties with the icon(s) are courtesy of the MLSListings Inc.
icon(s) are courtesy of the MLSListings Inc.
Listing Data Copyright 2024 MLSListings Inc. All rights reserved. Information Deemed Reliable But Not Guaranteed.
Properties with the
 icon(s) are courtesy of the MLSListings Inc.
icon(s) are courtesy of the MLSListings Inc. Listing Data Copyright 2024 MLSListings Inc. All rights reserved. Information Deemed Reliable But Not Guaranteed.






Description