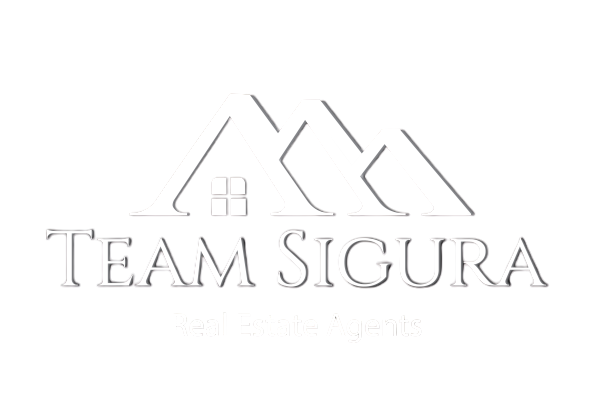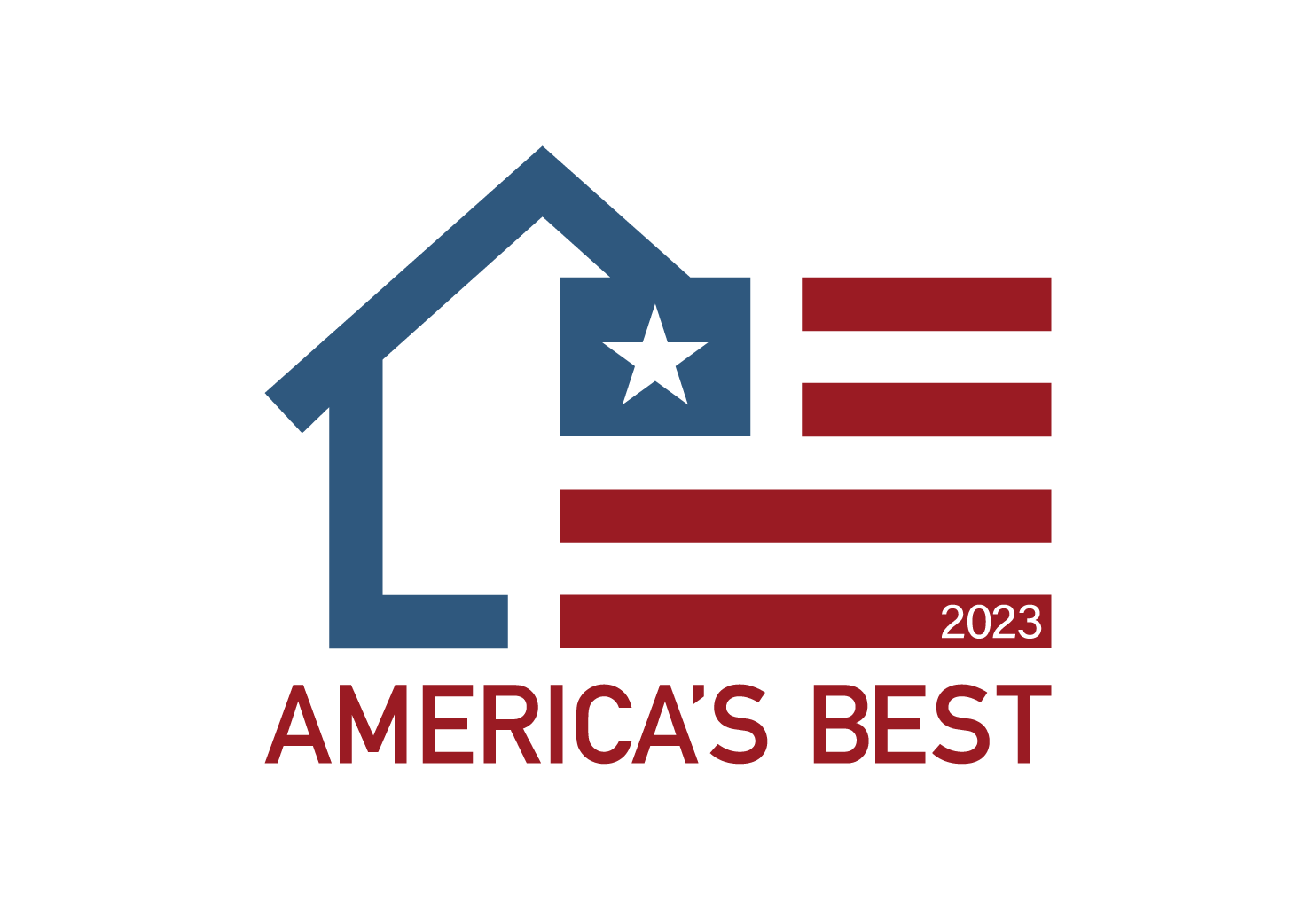


Listing Courtesy of:  MLSlistings Inc. / Coldwell Banker Realty / Manjit "Manju" Bhatia - Contact: 408-644-9100
MLSlistings Inc. / Coldwell Banker Realty / Manjit "Manju" Bhatia - Contact: 408-644-9100
 MLSlistings Inc. / Coldwell Banker Realty / Manjit "Manju" Bhatia - Contact: 408-644-9100
MLSlistings Inc. / Coldwell Banker Realty / Manjit "Manju" Bhatia - Contact: 408-644-9100 3566 Quarry Park Drive San Jose, CA 95136
Pending (10 Days)
$1,699,000
MLS #:
ML81991660
ML81991660
Lot Size
4,000 SQFT
4,000 SQFT
Type
Single-Family Home
Single-Family Home
Year Built
1996
1996
School District
457
457
County
Santa Clara County
Santa Clara County
Listed By
Manjit "Manju" Bhatia, DRE #01399514 CA, Coldwell Banker Realty, Contact: 408-644-9100
Source
MLSlistings Inc.
Last checked Feb 5 2025 at 6:23 AM GMT+0000
MLSlistings Inc.
Last checked Feb 5 2025 at 6:23 AM GMT+0000
Bathroom Details
- Full Bathrooms: 3
Interior Features
- Washer / Dryer
- In Garage
Kitchen
- Refrigerator
- Microwave
- Dishwasher
- Cooktop - Gas
Subdivision
- Southcliff Homeowners Association
Property Features
- Back Yard
- Fireplace: Family Room
- Foundation: Concrete Slab
Heating and Cooling
- Central Forced Air
- Central Ac
Homeowners Association Information
- Dues: $235/MONTHLY
Flooring
- Hardwood
- Carpet
Exterior Features
- Roof: Tile
Utility Information
- Utilities: Water - Public, Public Utilities
- Sewer: Sewer - Public
- Energy: Solar Power
School Information
- Elementary School: George Shirakawa Elementary
- High School: Andrew P. Hill High
Garage
- Attached Garage
Stories
- 2
Living Area
- 2,125 sqft
Additional Information: Saratoga | 408-644-9100
Location
Listing Price History
Date
Event
Price
% Change
$ (+/-)
Jan 29, 2025
Price Changed
$1,699,000
13%
200,000
Jan 24, 2025
Original Price
$1,499,000
-
-
Estimated Monthly Mortgage Payment
*Based on Fixed Interest Rate withe a 30 year term, principal and interest only
Listing price
Down payment
%
Interest rate
%Mortgage calculator estimates are provided by Coldwell Banker Real Estate LLC and are intended for information use only. Your payments may be higher or lower and all loans are subject to credit approval.
Disclaimer: The data relating to real estate for sale on this website comes in part from the Broker Listing Exchange program of the MLSListings Inc.TM MLS system. Real estate listings held by brokerage firms other than the broker who owns this website are marked with the Internet Data Exchange icon and detailed information about them includes the names of the listing brokers and listing agents. Listing data updated every 30 minutes.
Properties with the icon(s) are courtesy of the MLSListings Inc.
icon(s) are courtesy of the MLSListings Inc.
Listing Data Copyright 2025 MLSListings Inc. All rights reserved. Information Deemed Reliable But Not Guaranteed.
Properties with the
 icon(s) are courtesy of the MLSListings Inc.
icon(s) are courtesy of the MLSListings Inc. Listing Data Copyright 2025 MLSListings Inc. All rights reserved. Information Deemed Reliable But Not Guaranteed.





Description