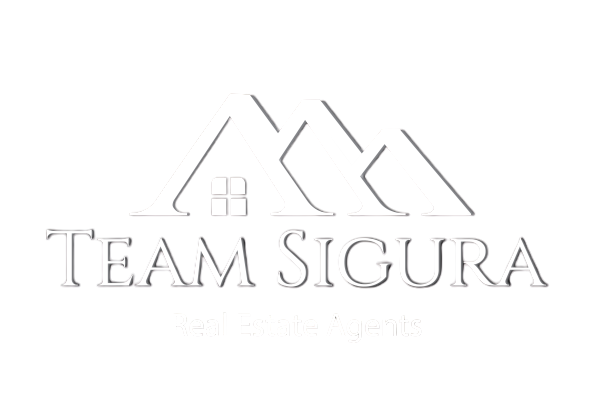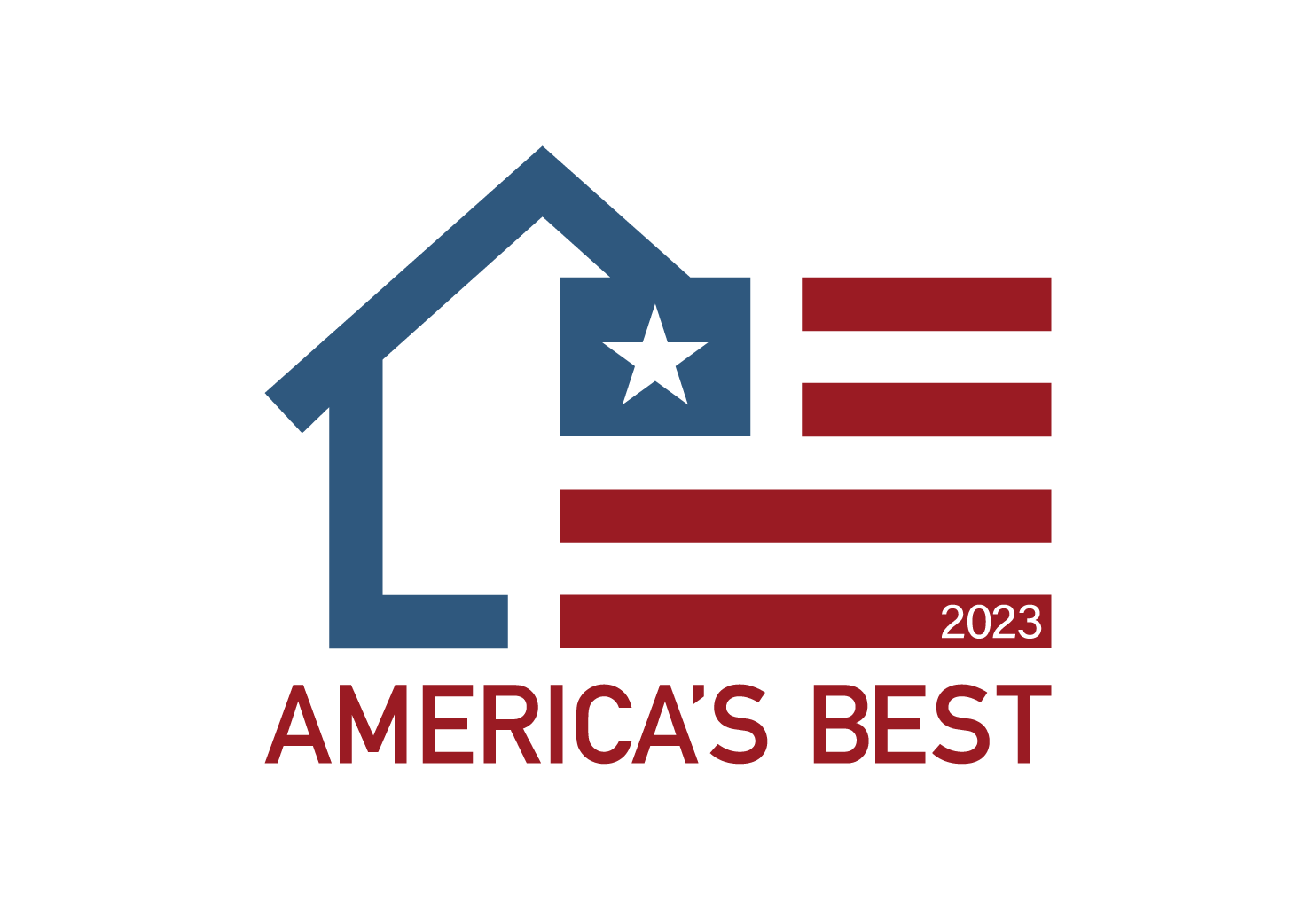


Listing Courtesy of:  MLSlistings Inc. / Coldwell Banker Realty / Daniela "Dani" Wolter - Contact: 408-355-4222
MLSlistings Inc. / Coldwell Banker Realty / Daniela "Dani" Wolter - Contact: 408-355-4222
 MLSlistings Inc. / Coldwell Banker Realty / Daniela "Dani" Wolter - Contact: 408-355-4222
MLSlistings Inc. / Coldwell Banker Realty / Daniela "Dani" Wolter - Contact: 408-355-4222 1515 Parkview Avenue San Jose, CA 95130
Pending (12 Days)
$1,898,000
MLS #:
ML82008074
ML82008074
Lot Size
6,000 SQFT
6,000 SQFT
Type
Single-Family Home
Single-Family Home
Year Built
1959
1959
School District
464
464
County
Santa Clara County
Santa Clara County
Listed By
Daniela "Dani" Wolter, DRE #01136513 CA, Coldwell Banker Realty, Contact: 408-355-4222
Source
MLSlistings Inc.
Last checked Jun 11 2025 at 10:35 AM GMT+0000
MLSlistings Inc.
Last checked Jun 11 2025 at 10:35 AM GMT+0000
Bathroom Details
- Full Bathrooms: 2
Interior Features
- In Garage
Kitchen
- Cooktop - Electric
- Countertop - Granite
- Garbage Disposal
- Microwave
- Oven - Built-In
- Refrigerator
Property Features
- Fireplace: Living Room
- Foundation: Concrete Perimeter
- Foundation: Crawl Space
Heating and Cooling
- Central Forced Air
- Ceiling Fan
- Central Ac
Flooring
- Carpet
- Tile
- Wood
Exterior Features
- Roof: Composition
Utility Information
- Utilities: Public Utilities, Water - Public
- Sewer: Sewer Connected
Garage
- Attached Garage
Stories
- 1
Living Area
- 1,400 sqft
Additional Information: Saratoga | 408-355-4222
Location
Estimated Monthly Mortgage Payment
*Based on Fixed Interest Rate withe a 30 year term, principal and interest only
Listing price
Down payment
%
Interest rate
%Mortgage calculator estimates are provided by Coldwell Banker Real Estate LLC and are intended for information use only. Your payments may be higher or lower and all loans are subject to credit approval.
Disclaimer: The data relating to real estate for sale on this website comes in part from the Broker Listing Exchange program of the MLSListings Inc.TM MLS system. Real estate listings held by brokerage firms other than the broker who owns this website are marked with the Internet Data Exchange icon and detailed information about them includes the names of the listing brokers and listing agents. Listing data updated every 30 minutes.
Properties with the icon(s) are courtesy of the MLSListings Inc.
icon(s) are courtesy of the MLSListings Inc.
Listing Data Copyright 2025 MLSListings Inc. All rights reserved. Information Deemed Reliable But Not Guaranteed.
Properties with the
 icon(s) are courtesy of the MLSListings Inc.
icon(s) are courtesy of the MLSListings Inc. Listing Data Copyright 2025 MLSListings Inc. All rights reserved. Information Deemed Reliable But Not Guaranteed.






Description