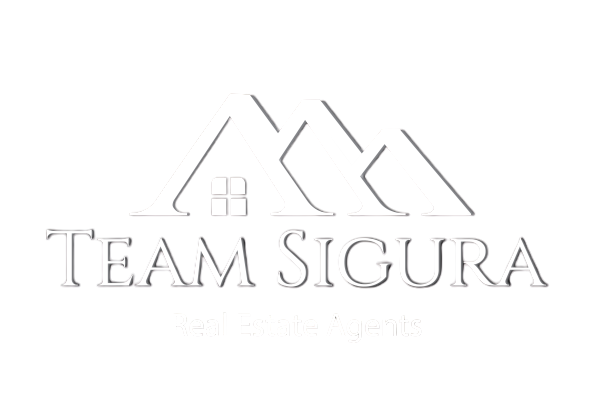


Listing Courtesy of:  MLSlistings Inc. / Coldwell Banker Realty / Minhua Jin / Yun "Christine" Liu - Contact: 408-391-9883
MLSlistings Inc. / Coldwell Banker Realty / Minhua Jin / Yun "Christine" Liu - Contact: 408-391-9883
 MLSlistings Inc. / Coldwell Banker Realty / Minhua Jin / Yun "Christine" Liu - Contact: 408-391-9883
MLSlistings Inc. / Coldwell Banker Realty / Minhua Jin / Yun "Christine" Liu - Contact: 408-391-9883 1506 Via Campo Aureo San Jose, CA 95120
Pending (31 Days)
$2,980,000
MLS #:
ML81976115
ML81976115
Lot Size
6,970 SQFT
6,970 SQFT
Type
Single-Family Home
Single-Family Home
Year Built
1997
1997
Views
Neighborhood, Mountains
Neighborhood, Mountains
School District
471
471
County
Santa Clara County
Santa Clara County
Listed By
Minhua Jin, DRE #01246488 CA, Coldwell Banker Realty, Contact: 408-391-9883
Yun "Christine" Liu, DRE #01827473 CA, Coldwell Banker Realty
Yun "Christine" Liu, DRE #01827473 CA, Coldwell Banker Realty
Source
MLSlistings Inc.
Last checked Sep 16 2024 at 5:41 PM GMT+0000
MLSlistings Inc.
Last checked Sep 16 2024 at 5:41 PM GMT+0000
Bathroom Details
- Full Bathrooms: 3
- Half Bathroom: 1
Interior Features
- Washer / Dryer
- Inside
Kitchen
- Refrigerator
- Oven - Double
- Oven - Built-In
- Microwave
- Island
- Hood Over Range
- Garbage Disposal
- Dishwasher
- Countertop - Quartz
- Cooktop - Gas
- 220 Volt Outlet
Subdivision
- Community Management
Property Features
- Sprinklers - Lawn
- Sprinklers - Auto
- Gazebo
- Fenced
- Balcony / Patio
- Back Yard
- Fireplace: Gas Burning
- Fireplace: Family Room
- Foundation: Concrete Slab
Heating and Cooling
- Central Forced Air - Gas
- Central Ac
- Ceiling Fan
Homeowners Association Information
- Dues: $50/MONTHLY
Flooring
- Tile
- Marble
- Laminate
- Carpet
Exterior Features
- Roof: Tile
Utility Information
- Utilities: Water - Public, Public Utilities
- Sewer: Sewer - Public
- Energy: Double Pane Windows
School Information
- Elementary School: Guadalupe Elementary
- Middle School: Dartmouth Middle
- High School: Branham High
Garage
- Gate / Door Opener
- Attached Garage
Stories
- 2
Living Area
- 3,117 sqft
Additional Information: Saratoga | 408-391-9883
Location
Estimated Monthly Mortgage Payment
*Based on Fixed Interest Rate withe a 30 year term, principal and interest only
Listing price
Down payment
%
Interest rate
%Mortgage calculator estimates are provided by Coldwell Banker Real Estate LLC and are intended for information use only. Your payments may be higher or lower and all loans are subject to credit approval.
Disclaimer: The data relating to real estate for sale on this website comes in part from the Broker Listing Exchange program of the MLSListings Inc.TM MLS system. Real estate listings held by brokerage firms other than the broker who owns this website are marked with the Internet Data Exchange icon and detailed information about them includes the names of the listing brokers and listing agents. Listing data updated every 30 minutes.
Properties with the icon(s) are courtesy of the MLSListings Inc.
icon(s) are courtesy of the MLSListings Inc.
Listing Data Copyright 2024 MLSListings Inc. All rights reserved. Information Deemed Reliable But Not Guaranteed.
Properties with the
 icon(s) are courtesy of the MLSListings Inc.
icon(s) are courtesy of the MLSListings Inc. Listing Data Copyright 2024 MLSListings Inc. All rights reserved. Information Deemed Reliable But Not Guaranteed.






Description