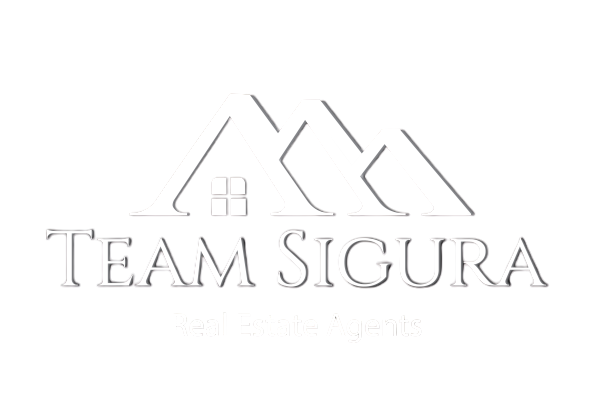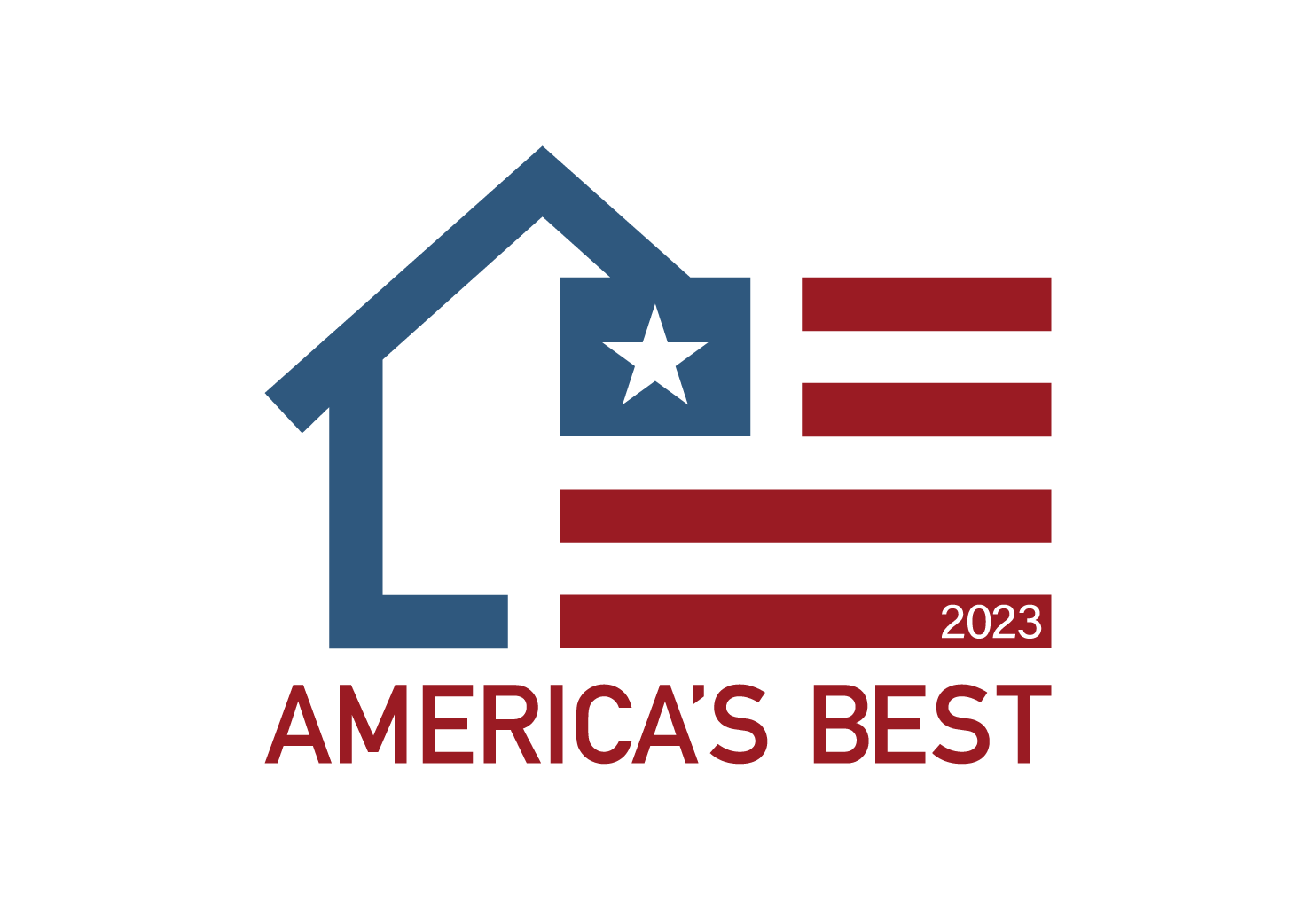


Listing Courtesy of:  MLSlistings Inc. / Coldwell Banker Realty / Naseem Faria - Contact: 408-338-9932
MLSlistings Inc. / Coldwell Banker Realty / Naseem Faria - Contact: 408-338-9932
 MLSlistings Inc. / Coldwell Banker Realty / Naseem Faria - Contact: 408-338-9932
MLSlistings Inc. / Coldwell Banker Realty / Naseem Faria - Contact: 408-338-9932 1031 Crestview Drive 316 Mountain View, CA 94040
Active (52 Days)
$798,000
MLS #:
ML82009874
ML82009874
Type
Condo
Condo
Year Built
1969
1969
School District
465
465
County
Santa Clara County
Santa Clara County
Listed By
Naseem Faria, DRE #01809674 CA, Coldwell Banker Realty, Contact: 408-338-9932
Source
MLSlistings Inc.
Last checked Jul 26 2025 at 10:08 AM GMT+0000
MLSlistings Inc.
Last checked Jul 26 2025 at 10:08 AM GMT+0000
Bathroom Details
- Full Bathrooms: 2
Interior Features
- Inside
- Washer / Dryer
Subdivision
- Tristate
Property Features
- Foundation: Foundation Pillars
Heating and Cooling
- Electric
- Window / Wall Unit
Homeowners Association Information
- Dues: $647
Exterior Features
- Roof: Shake
Utility Information
- Utilities: Public Utilities, Water - Public
- Sewer: Sewer Connected
Garage
- Assigned Spaces
- Common Parking Area
- Off-Street Parking
Stories
- 1
Living Area
- 1,140 sqft
Additional Information: Saratoga | 408-338-9932
Location
Estimated Monthly Mortgage Payment
*Based on Fixed Interest Rate withe a 30 year term, principal and interest only
Listing price
Down payment
%
Interest rate
%Mortgage calculator estimates are provided by Coldwell Banker Real Estate LLC and are intended for information use only. Your payments may be higher or lower and all loans are subject to credit approval.
Disclaimer: The data relating to real estate for sale on this website comes in part from the Broker Listing Exchange program of the MLSListings Inc.TM MLS system. Real estate listings held by brokerage firms other than the broker who owns this website are marked with the Internet Data Exchange icon and detailed information about them includes the names of the listing brokers and listing agents. Listing data updated every 30 minutes.
Properties with the icon(s) are courtesy of the MLSListings Inc.
icon(s) are courtesy of the MLSListings Inc.
Listing Data Copyright 2025 MLSListings Inc. All rights reserved. Information Deemed Reliable But Not Guaranteed.
Properties with the
 icon(s) are courtesy of the MLSListings Inc.
icon(s) are courtesy of the MLSListings Inc. Listing Data Copyright 2025 MLSListings Inc. All rights reserved. Information Deemed Reliable But Not Guaranteed.





Description