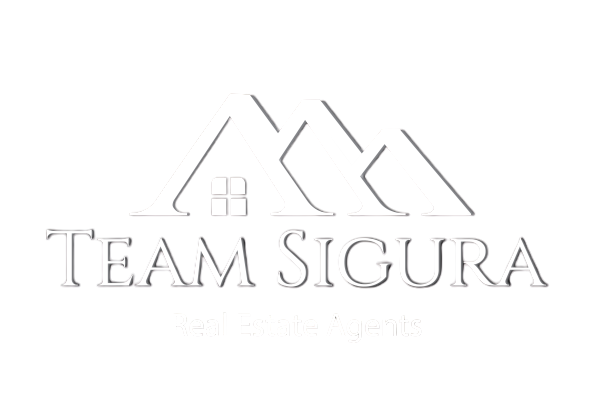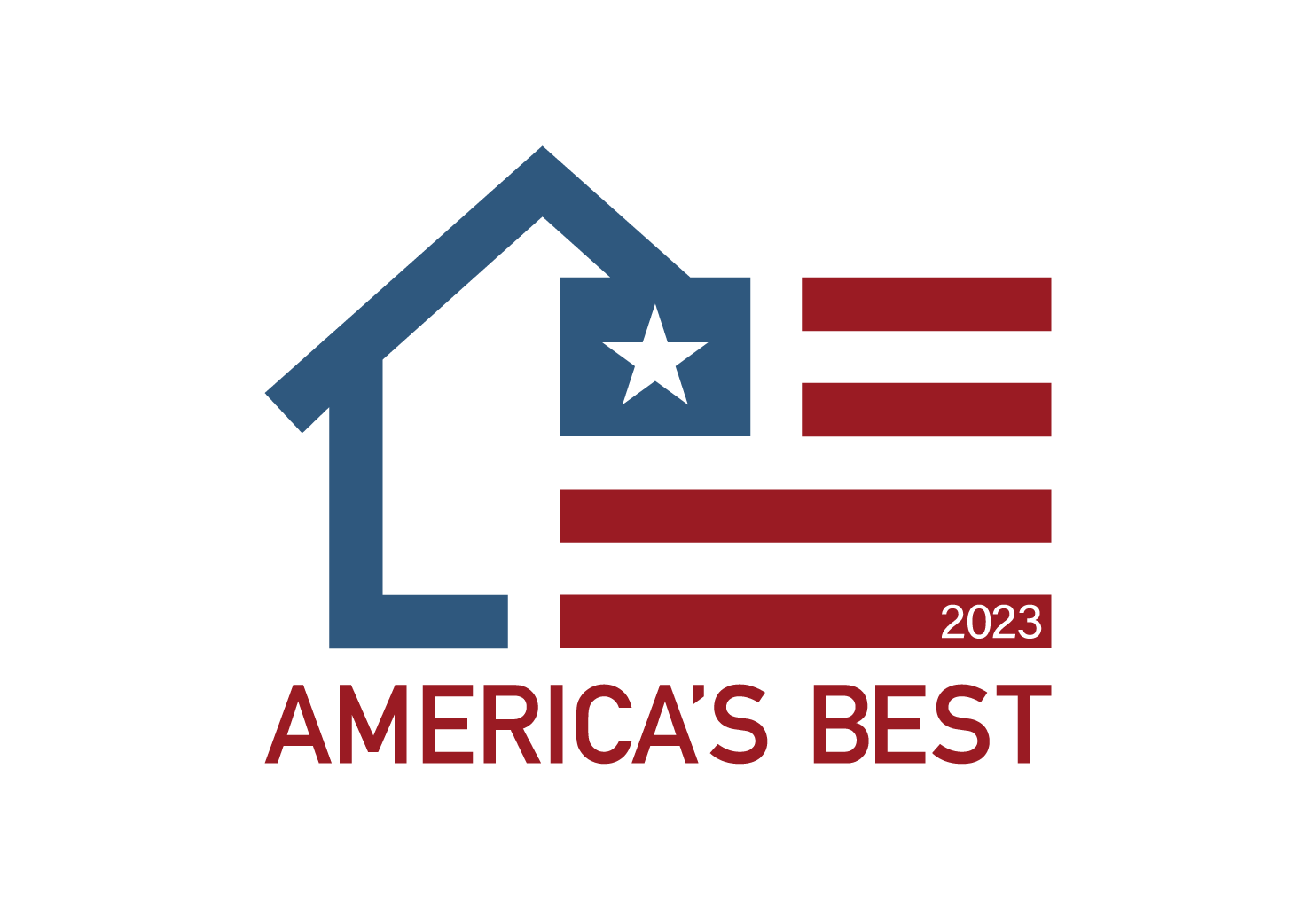


 Listed by MLSlistings Inc. / Coldwell Banker Realty / Jackie Schoelerman / Coldwell Banker Realty / Kamran Chitgar - Contact: 650-855-9700
Listed by MLSlistings Inc. / Coldwell Banker Realty / Jackie Schoelerman / Coldwell Banker Realty / Kamran Chitgar - Contact: 650-855-9700 671 Live Oak Avenue Menlo Park, CA 94025
Active (24 Days)
$4,650,000
MLS #:
ML82016524
ML82016524
Lot Size
5,645 SQFT
5,645 SQFT
Type
Single-Family Home
Single-Family Home
Year Built
2023
2023
School District
931
931
County
San Mateo County
San Mateo County
Listed By
Jackie Schoelerman, Coldwell Banker Realty, Contact: 650-855-9700
Kamran Chitgar, DRE #1051256 CA, Coldwell Banker Realty
Kamran Chitgar, DRE #1051256 CA, Coldwell Banker Realty
Source
MLSlistings Inc.
Last checked Sep 17 2025 at 8:26 AM GMT+0000
MLSlistings Inc.
Last checked Sep 17 2025 at 8:26 AM GMT+0000
Bathroom Details
- Full Bathrooms: 5
- Half Bathroom: 1
Kitchen
- Dishwasher
- Oven Range - Built-In
- Oven Range - Electric
- Hood Over Range
- Gas
- Wine Refrigerator
- Refrigerator
Property Features
- Fenced
- Balcony / Patio
- Sprinklers - Auto
- Fireplace: Gas Log
- Fireplace: Family Room
- Foundation: Crawl Space
Heating and Cooling
- Solar
- Central Forced Air
- Central Ac
Flooring
- Hardwood
- Tile
Exterior Features
- Roof: Composition
Utility Information
- Utilities: Water - Public, Public Utilities
- Sewer: Sewer - Public
- Energy: Triple Pane Windows, Solar Power
School Information
- Elementary School: Oak Knoll Elementary
- Middle School: Hillview Middle
- High School: Menlo-Atherton High
Garage
- Attached Garage
Stories
- 2
Living Area
- 3,270 sqft
Additional Information: Coldwell Banker Realty | 650-855-9700
Location
Estimated Monthly Mortgage Payment
*Based on Fixed Interest Rate withe a 30 year term, principal and interest only
Listing price
Down payment
%
Interest rate
%Mortgage calculator estimates are provided by Coldwell Banker Real Estate LLC and are intended for information use only. Your payments may be higher or lower and all loans are subject to credit approval.
Disclaimer: The data relating to real estate for sale on this website comes in part from the Broker Listing Exchange program of the MLSListings Inc.TM MLS system. Real estate listings held by brokerage firms other than the broker who owns this website are marked with the Internet Data Exchange icon and detailed information about them includes the names of the listing brokers and listing agents. Listing data updated every 30 minutes.
Properties with the icon(s) are courtesy of the MLSListings Inc.
icon(s) are courtesy of the MLSListings Inc.
Listing Data Copyright 2025 MLSListings Inc. All rights reserved. Information Deemed Reliable But Not Guaranteed.
Properties with the
 icon(s) are courtesy of the MLSListings Inc.
icon(s) are courtesy of the MLSListings Inc. Listing Data Copyright 2025 MLSListings Inc. All rights reserved. Information Deemed Reliable But Not Guaranteed.






Description