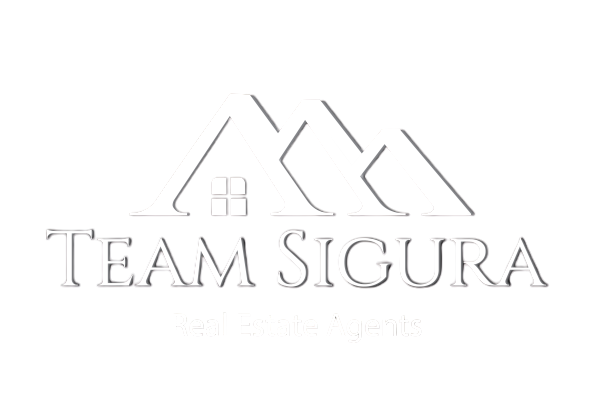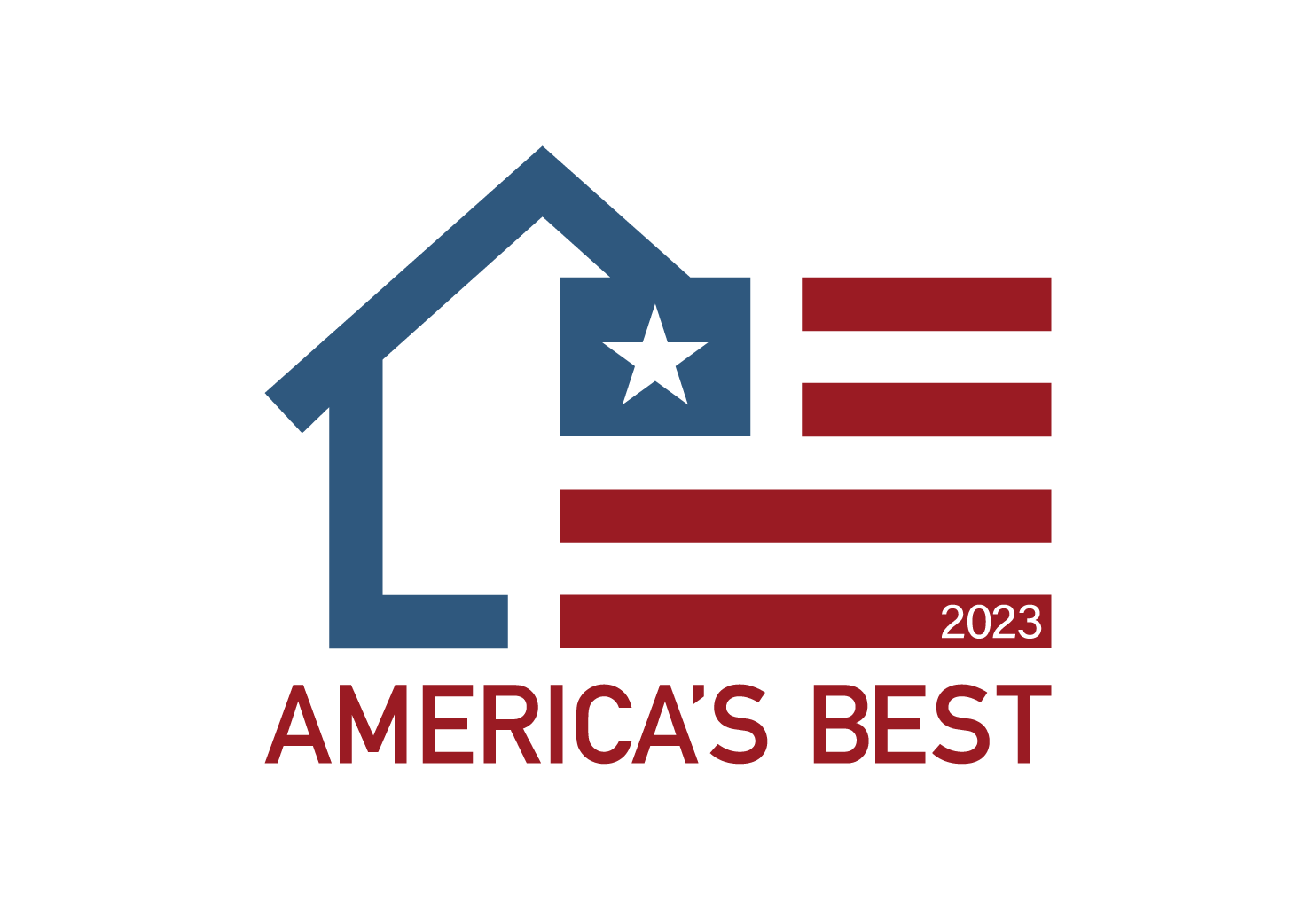


Listing Courtesy of:  MLSlistings Inc. / Coldwell Banker Realty / Chih-ning "Paulina" Chang - Contact: 408-313-2156
MLSlistings Inc. / Coldwell Banker Realty / Chih-ning "Paulina" Chang - Contact: 408-313-2156
 MLSlistings Inc. / Coldwell Banker Realty / Chih-ning "Paulina" Chang - Contact: 408-313-2156
MLSlistings Inc. / Coldwell Banker Realty / Chih-ning "Paulina" Chang - Contact: 408-313-2156 35981 Magellan Drive Fremont, CA 94536
Active (12 Days)
$1,380,000
OPEN HOUSE TIMES
-
OPENSat, May 42:00 pm - 4:30 pm
-
OPENSun, May 52:00 pm - 4:30 pm
Description
Welcome to 35981 Magellan Drive! This meticulously maintained residence offers a perfect blend of comfort, convenience, and modern living. Nestled in the heart of a desirable neighborhood, this charming home presents an ideal opportunity for families, professionals, and anyone seeking a serene yet accessible living experience. The spacious living room features a cozy brick fireplace and ample windows, allowing natural light to flood the space. With three generously sized bedrooms, tastefully remodeled bathrooms, laminate flooring, recessed lighting, dual pane windows, and an open kitchen with dining area, this home is ready for you to move right in. Step outside to the beautifully landscaped backyard from the kitchen. The spacious backyard is perfect for relaxation or entertaining. Recent updates include: new roof, copper pipping, fresh interior and exterior paint, updated kitchen, and much more! Located in a cul-de-sac in the highly desirable Cabrillo neighborhood, this home is conveniently situated near Facebook and Tesla, and highways 880, 84, and 92. Dont miss out on this fantastic opportunity!
MLS #:
ML81962419
ML81962419
Lot Size
5,400 SQFT
5,400 SQFT
Type
Single-Family Home
Single-Family Home
Year Built
1956
1956
School District
1307
1307
County
Alameda County
Alameda County
Listed By
Chih-ning "Paulina" Chang, DRE #01862688 CA, Coldwell Banker Realty, Contact: 408-313-2156
Source
MLSlistings Inc.
Last checked May 4 2024 at 1:54 PM GMT+0000
MLSlistings Inc.
Last checked May 4 2024 at 1:54 PM GMT+0000
Bathroom Details
- Full Bathrooms: 2
Interior Features
- Washer / Dryer
Kitchen
- Refrigerator
- Oven Range - Gas
- Garbage Disposal
- Exhaust Fan
- Dishwasher
- Countertop - Solid Surface / Corian
Property Features
- Back Yard
- Fireplace: Living Room
- Foundation: Crawl Space
Heating and Cooling
- Wall Furnace
- None
Flooring
- Tile
- Laminate
Exterior Features
- Roof: Shingle
Utility Information
- Utilities: Water - Public, Public Utilities
- Sewer: Sewer - Public
- Energy: Double Pane Windows
Garage
- Detached Garage
Stories
- 1
Living Area
- 1,107 sqft
Additional Listing Info
- Buyer Brokerage Commission: 2.50
Location
Estimated Monthly Mortgage Payment
*Based on Fixed Interest Rate withe a 30 year term, principal and interest only
Listing price
Down payment
%
Interest rate
%Mortgage calculator estimates are provided by Coldwell Banker Real Estate LLC and are intended for information use only. Your payments may be higher or lower and all loans are subject to credit approval.
Disclaimer: The data relating to real estate for sale on this website comes in part from the Broker Listing Exchange program of the MLSListings Inc.TM MLS system. Real estate listings held by brokerage firms other than the broker who owns this website are marked with the Internet Data Exchange icon and detailed information about them includes the names of the listing brokers and listing agents. Listing data updated every 30 minutes.
Properties with the icon(s) are courtesy of the MLSListings Inc.
icon(s) are courtesy of the MLSListings Inc.
Listing Data Copyright 2024 MLSListings Inc. All rights reserved. Information Deemed Reliable But Not Guaranteed.
Properties with the
 icon(s) are courtesy of the MLSListings Inc.
icon(s) are courtesy of the MLSListings Inc. Listing Data Copyright 2024 MLSListings Inc. All rights reserved. Information Deemed Reliable But Not Guaranteed.




