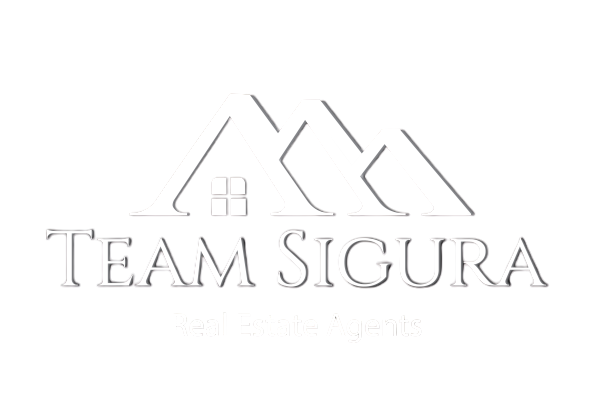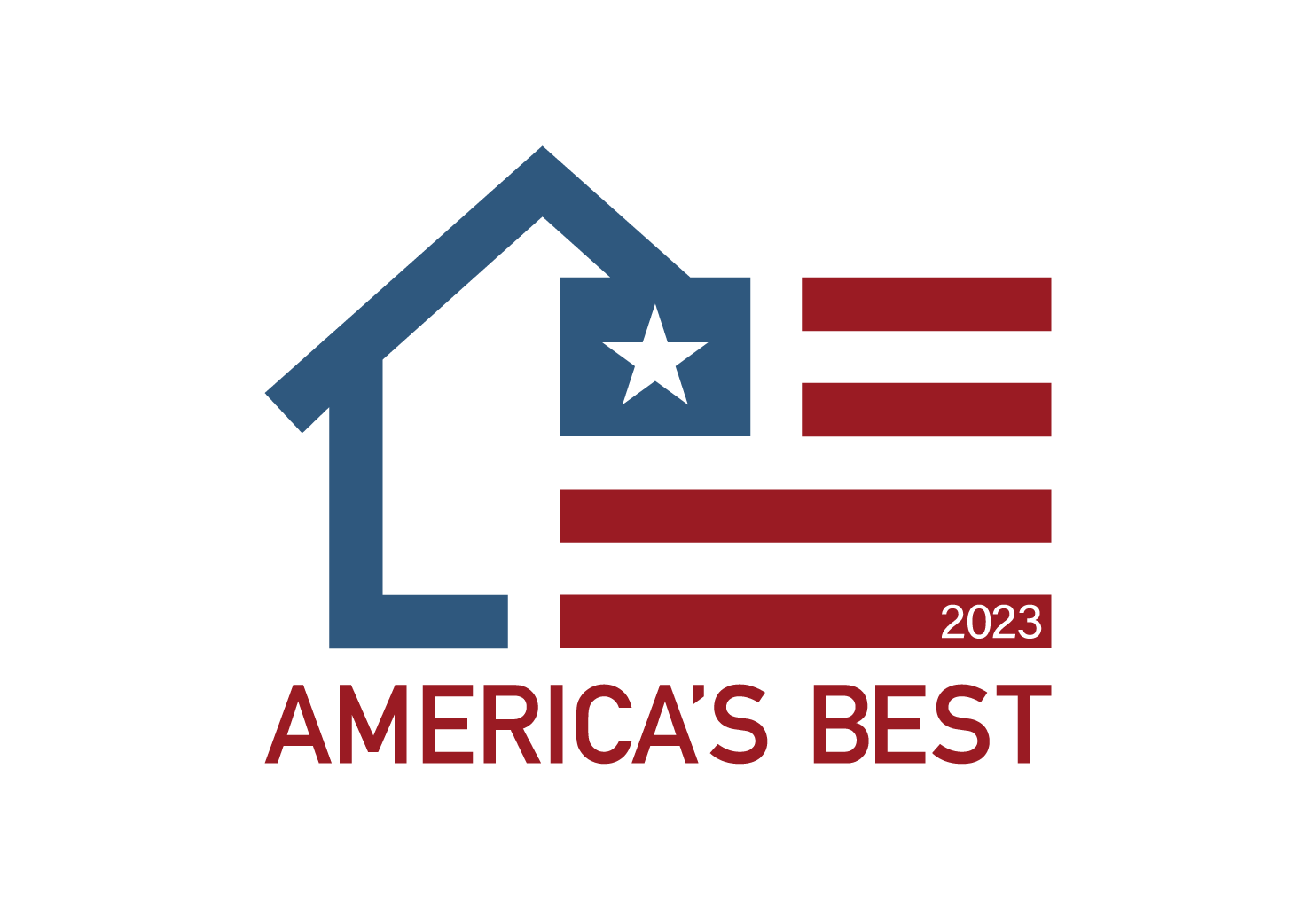


Listing Courtesy of:  MLSlistings Inc. / Coldwell Banker Realty / Wayne Garrahan - Contact: 408-205-8500
MLSlistings Inc. / Coldwell Banker Realty / Wayne Garrahan - Contact: 408-205-8500
 MLSlistings Inc. / Coldwell Banker Realty / Wayne Garrahan - Contact: 408-205-8500
MLSlistings Inc. / Coldwell Banker Realty / Wayne Garrahan - Contact: 408-205-8500 1447 Aster Lane Cupertino, CA 95014
Active (1 Days)
$2,799,000
MLS #:
ML81992617
ML81992617
Lot Size
7,500 SQFT
7,500 SQFT
Type
Single-Family Home
Single-Family Home
Year Built
1963
1963
School District
455
455
County
Santa Clara County
Santa Clara County
Listed By
Wayne Garrahan, DRE #01914967 CA, Coldwell Banker Realty, Contact: 408-205-8500
Source
MLSlistings Inc.
Last checked Feb 5 2025 at 6:23 AM GMT+0000
MLSlistings Inc.
Last checked Feb 5 2025 at 6:23 AM GMT+0000
Bathroom Details
- Full Bathrooms: 2
Interior Features
- In Garage
Property Features
- Fireplace: Wood Burning
- Fireplace: Family Room
- Foundation: Concrete Perimeter
Heating and Cooling
- Gas
- Central Forced Air
- None
Flooring
- Wood
- Vinyl / Linoleum
- Tile
Exterior Features
- Roof: Composition
Utility Information
- Utilities: Water - Public, Public Utilities
- Sewer: Sewer - Public
School Information
- Middle School: John F. Kennedy Middle
- High School: Monta Vista High
Garage
- On Street
- Off-Street Parking
Stories
- 1
Living Area
- 1,551 sqft
Additional Information: Saratoga | 408-205-8500
Location
Estimated Monthly Mortgage Payment
*Based on Fixed Interest Rate withe a 30 year term, principal and interest only
Listing price
Down payment
%
Interest rate
%Mortgage calculator estimates are provided by Coldwell Banker Real Estate LLC and are intended for information use only. Your payments may be higher or lower and all loans are subject to credit approval.
Disclaimer: The data relating to real estate for sale on this website comes in part from the Broker Listing Exchange program of the MLSListings Inc.TM MLS system. Real estate listings held by brokerage firms other than the broker who owns this website are marked with the Internet Data Exchange icon and detailed information about them includes the names of the listing brokers and listing agents. Listing data updated every 30 minutes.
Properties with the icon(s) are courtesy of the MLSListings Inc.
icon(s) are courtesy of the MLSListings Inc.
Listing Data Copyright 2025 MLSListings Inc. All rights reserved. Information Deemed Reliable But Not Guaranteed.
Properties with the
 icon(s) are courtesy of the MLSListings Inc.
icon(s) are courtesy of the MLSListings Inc. Listing Data Copyright 2025 MLSListings Inc. All rights reserved. Information Deemed Reliable But Not Guaranteed.





Description