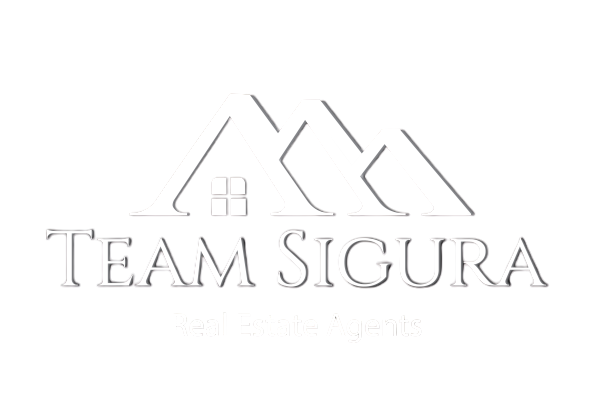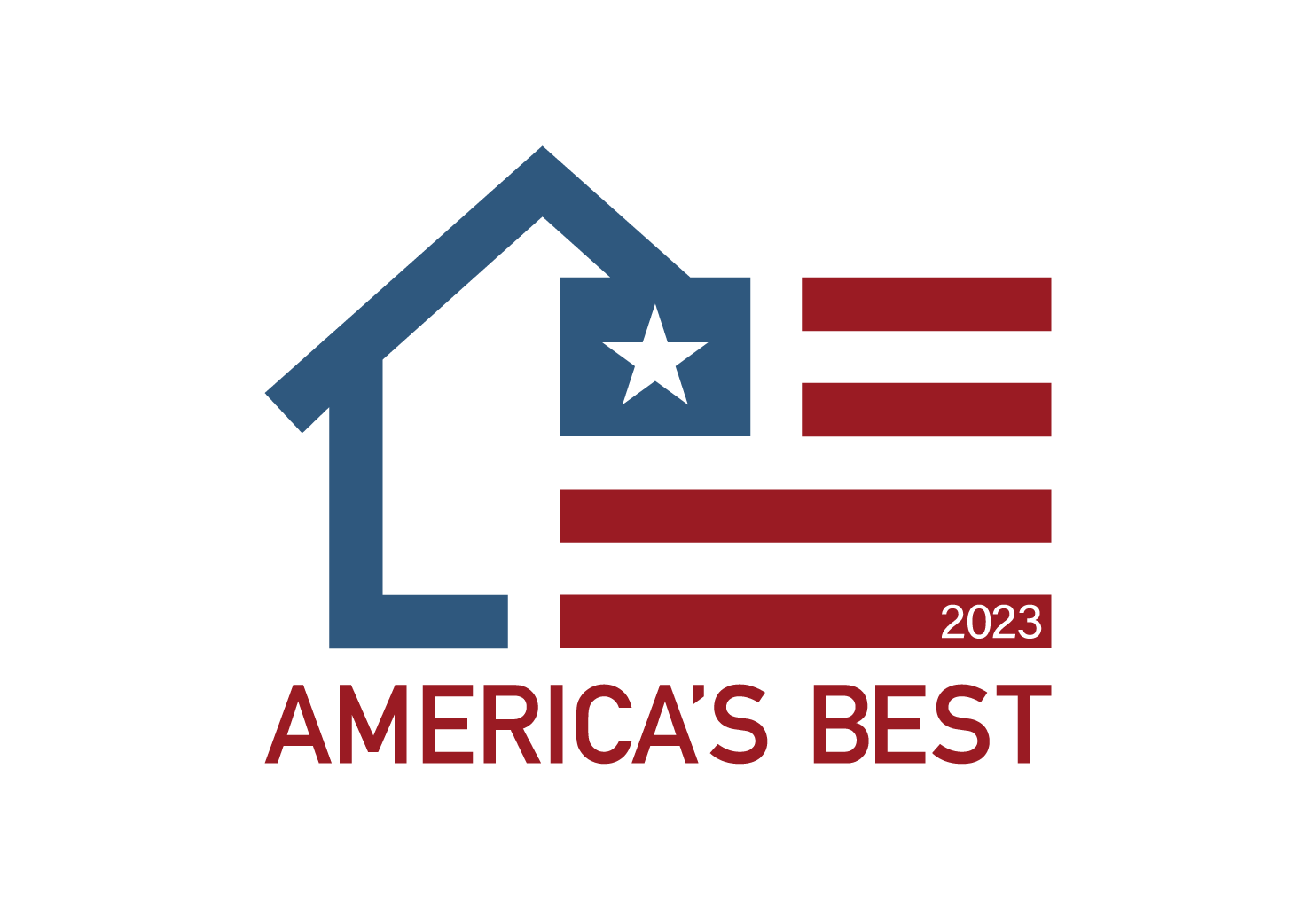


Listing Courtesy of:  MLSlistings Inc. / Coldwell Banker Realty / Roberta Murai - Contact: 408-309-4141
MLSlistings Inc. / Coldwell Banker Realty / Roberta Murai - Contact: 408-309-4141
 MLSlistings Inc. / Coldwell Banker Realty / Roberta Murai - Contact: 408-309-4141
MLSlistings Inc. / Coldwell Banker Realty / Roberta Murai - Contact: 408-309-4141 1114 Yorkshire Drive Cupertino, CA 95014
Active
$3,380,000
OPEN HOUSE TIMES
-
OPENThu, Feb 69:30 am - 12:30 pm
-
OPENSat, Feb 81:00 pm - 4:00 pm
-
OPENSun, Feb 91:00 pm - 4:00 pm
show more
Description
Welcome to This 4 Bedroom, 3 Full Bath Home located off Bubb Road * Spacious 2,238 sq ft on a generous 8,100 sq ft Corner Lot * A Very Quiet and Tranquil Location! * Entertain Guests in the vaulted ceiling Living Room w/Huge Picture Windows and Elegant Formal Dining Room. * The Kitchen is perfect for culinary enthusiasts, w/wide open counter space and plenty of storage! * Breakfast Nook that opens onto Deck, Perfect for relaxing outdoor enjoyment * Family Fun and games in the roomy Separate Family Room that opens onto backyard patio * Full Bedroom and Bath on the first level * Master Bedroom Suite has inviting double doors, mirrored closet doors, double sinks, shower * Two additional Guest Bedrooms upstairs * Hall Bath has double sinks and tub * Easy to maintain Backyard, Elevated Deck for wonderful summer Outdoor Meals and Relaxation * Walk or Bike to Top Cupertino Schools: Lincoln Elementary, Kennedy Jr. High and Monta Vista High School. Easy Access to Hwy 85 and Hwy 280. Open Sat and Sun, 1-4 pm
MLS #:
ML81992752
ML81992752
Lot Size
8,100 SQFT
8,100 SQFT
Type
Single-Family Home
Single-Family Home
Year Built
1966
1966
School District
455
455
County
Santa Clara County
Santa Clara County
Listed By
Roberta Murai, DRE #00799867 CA, Coldwell Banker Realty, Contact: 408-309-4141
Source
MLSlistings Inc.
Last checked Feb 5 2025 at 6:23 AM GMT+0000
MLSlistings Inc.
Last checked Feb 5 2025 at 6:23 AM GMT+0000
Bathroom Details
- Full Bathrooms: 3
Lot Information
- Regular
- Corners Marked
Property Features
- Fireplace: Family Room
- Foundation: Concrete Perimeter and Slab
Heating and Cooling
- Forced Air
- None
Flooring
- Vinyl / Linoleum
- Hardwood
- Carpet
Exterior Features
- Roof: Tile
Utility Information
- Utilities: Water - Public, Public Utilities
- Sewer: Sewer Connected
School Information
- Elementary School: Abraham Lincoln Elementary
- Middle School: John F. Kennedy Middle
- High School: Monta Vista High
Garage
- Attached Garage
Stories
- 2
Living Area
- 2,238 sqft
Additional Information: Saratoga | 408-309-4141
Location
Estimated Monthly Mortgage Payment
*Based on Fixed Interest Rate withe a 30 year term, principal and interest only
Listing price
Down payment
%
Interest rate
%Mortgage calculator estimates are provided by Coldwell Banker Real Estate LLC and are intended for information use only. Your payments may be higher or lower and all loans are subject to credit approval.
Disclaimer: The data relating to real estate for sale on this website comes in part from the Broker Listing Exchange program of the MLSListings Inc.TM MLS system. Real estate listings held by brokerage firms other than the broker who owns this website are marked with the Internet Data Exchange icon and detailed information about them includes the names of the listing brokers and listing agents. Listing data updated every 30 minutes.
Properties with the icon(s) are courtesy of the MLSListings Inc.
icon(s) are courtesy of the MLSListings Inc.
Listing Data Copyright 2025 MLSListings Inc. All rights reserved. Information Deemed Reliable But Not Guaranteed.
Properties with the
 icon(s) are courtesy of the MLSListings Inc.
icon(s) are courtesy of the MLSListings Inc. Listing Data Copyright 2025 MLSListings Inc. All rights reserved. Information Deemed Reliable But Not Guaranteed.




